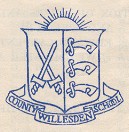|
School Tour
From
the outside as you approach the School not a great deal seems to have
changed (although the more observant might notice the small balcony at the
base of the tower has been removed) .....

........... but, the front-door access
is wheel-chair friendly (no steps and with a ramp directly from the road,
which splits the drive) and the front-door is locked and access is
controlled by reception. On entry you step into a large reception area
and to the left and right there are administrative offices . Beyond is
the main corridor........

The photo is looking down the main
corridor towards the stage end of the old hall, with the doorway on the
left to reception . There are no classrooms on the left at the front of
the School (reception and admin functions only). This was once, memory
tells me, a bright corridor with daylight streaming through from the front
classes. Now it's not so bright, with no real daylight even on the
brightest of days. However there's still the old wood-block flooring and
still highly polished. The door to the right leads into the cafeteria,
which was once part of the school hall. The remaining parts of the old
hall (and stage) has been divided into two separate functional areas.

Stepping into the cafeteria is a bit of
a cultural shock. There's no school hall, no high ceiling, no wall-bars,
no ropes etc. Instead looking towards the rear of the old hall and
balcony, there's the view of the cafeteria food counter . Its kitchen
area goes right back to the playground, so I believe there's no ground
floor corridor remaining. The balcony area is now taken with toilets
(when I think of what the VIth formers used to get up to here during
assembly, may be this is appropriate!)

This view is looking towards the old
quad with the cafeteria covered entrance and eating area outside.
Difficult to play five-a-side football out there now.

I looked for the old school library
(photographs of which are on "Ann's School Pictures" page) but found only
teachers' areas. Although I did come across the library (shown above),
where the old chemistry lab used to be - an improvement I thought.

The Music room however was still there,
albeit with modern equipment!

From the corridor outside the Music
room, looking across towards Uffington Road, there's the view of the back
of the school (or where it used to be!). Gone is the 1924 part of the
school with the two sides of the quad, the biology lab, two rows of
classes where the lower school used to frequent, the bike sheds (!) and
beyond alas the football pitch. Also, although not obvious, the school
field has been substantially increased by pushing the northern boundary
almost to the top of Uffington Road. (This occurred in the final stages
of the 1966 building programme.)

Turning to the left from this
corridor window you can see the covered area, in the old quad, outside of
the cafeteria. Gone is the archway from the old Physics lab (leading to
the back of the school) with the old ATC hut in the background. Modern
times are reflected by the security camera perched high-up.

This view is looking back into the old
quad, from the 'modern' school section. The old ATC hut would have been
on the left, with the old tennis court and dining rooms behind, looking at
the old Physics lab downstairs and Chemistry lab upstairs.

This view is looking into the old quad
from the old archway, looking at the covered area to/from the cafeteria.



Plus
other views of the old quad and old
'1930s'/new '1960s' school from the field (added May
2003).


These two photos reflect the eastern
side of the school. Upstairs was the Art room and currently still the
Music room. However downstairs, where used to be the Prefects' room,
Woodwork and Cookery classrooms etc., this part of the school appears to
be closed. Gone are also the prefab classes for the first years and the
grass tennis courts.
Now outside the school
looking west along Doyle Gardens we have similar non-changing views to our
days.

Then turning right at the end of Doyle Gardens and looking
towards the 226 bus stops and Roundwood Park.

And finally the now famous road sign, showing a little sign
of wear!

Please note that you
can also get a top-down view of the school from the aerial photos within
the map link on the Links Page. |
